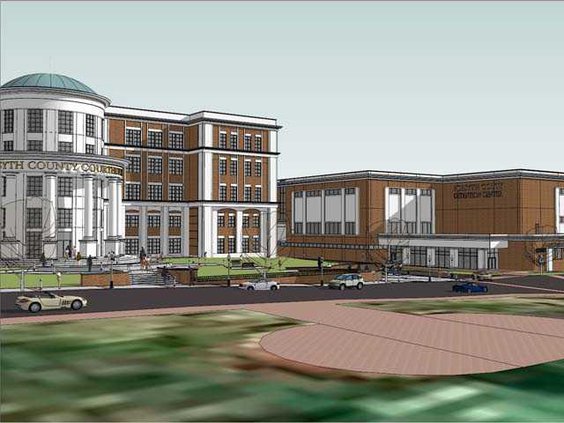The designs for a new courthouse and jail in downtown Cumming have entered the final stages before construction starts in July.During a meeting Monday, the project team approved exterior concept drawings for the buildings and two parking decks in a 9-0 vote, after making some minor tweaks to the designs.Voters approved the new facilities as part of the November 2011 referendum for a new round of the special purpose local option sales tax, or SPLOST, anticipated to collect about $200 million in six years.Program manager Joe Lee guaranteed the project will be completed under the $100 million budget.“We are at that part of the project where there’s a lot of pressure on the budget,” Lee said. “We will handle that pressure before you see the [guaranteed maximum price].”The construction estimates are about 2 percent above the budget, he said, so some bids will be alternates to determine affordability before finalizing the work.The architectural budget has increased by about 3 percent, or nearly $117,000, due to the selection of off-site parking decks. That shift will open up green space in front of the future courthouse instead of the original plan to build the deck behind the facility.The additional funding will be drawn from the project’s contingency fund.The guaranteed maximum price for construction will be approved by Forsyth County, possibly on July 2, and work could then begin July 8.During a presentation Monday, architect Doug Shaw highlighted some of the design features in the courthouse, jail and parking decks.The exteriors of the jail and courthouse are primarily brick, with white detailing.“It’s a large, tall building,” Shaw said.
Jail/courthouse designs take shape
Plan calls for brick exterior, bridge


Weather


